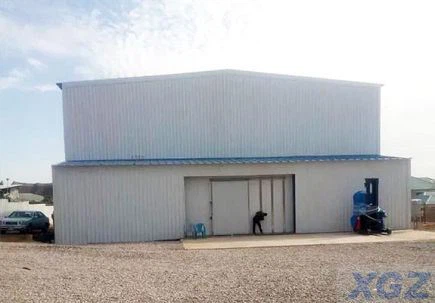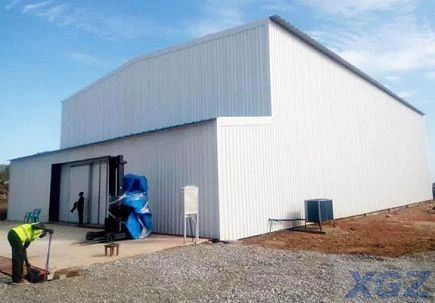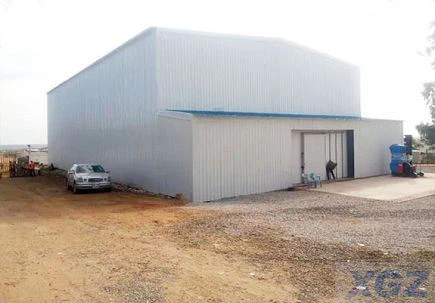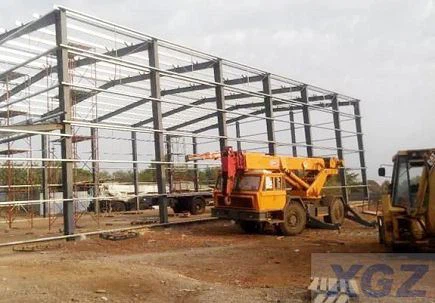
Name of Building: Cold storage warehouse
Structure System: Portal Frame
Total Area: 689.14sqm
Building Application: Cold storage
Construction Site: Sudan
Project Details:
1. Specification: 36*19*9.23-10m (Length*Width*Eave height/Ridge height)
2. Steel Column, Beam: H section steels with anti-rust painting
3. Purlin: Galvanization Purlins
4. Secondary Support: Galvanization, e.g. Tie Bracing, Bracing Bars, Angle Steels, all these will improve the stability and durability of the whole structural building.
5. Technical data: wind load=0.49KN/SQM





Jun 07, 2021

May 27, 2021