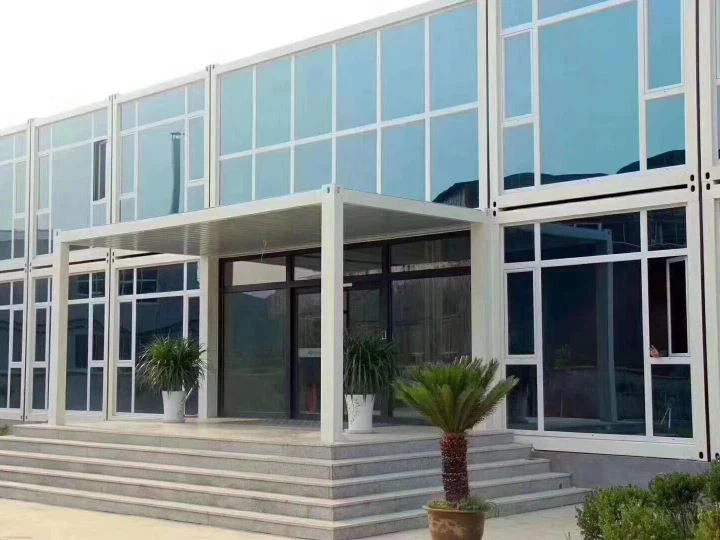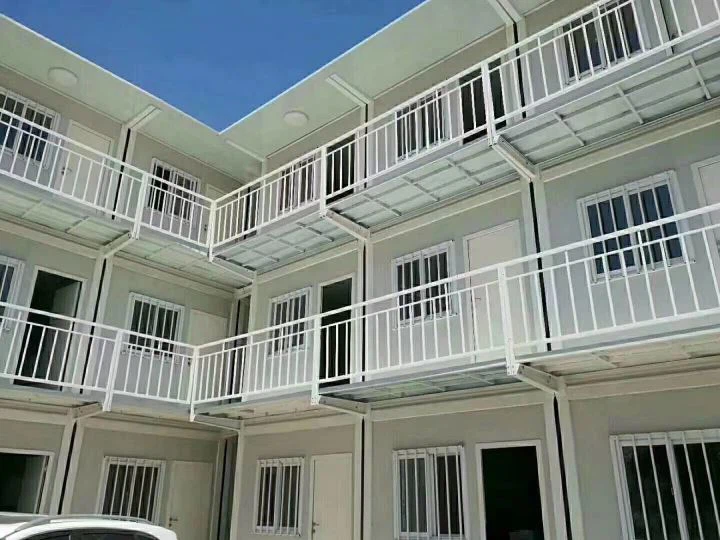1.Advantages of Flat Pack Container House 1.1 Long life-span. up to 40 years.
1.2 Prefab, Pre-installed electrical and plumbing, time-saving.
1.3 Movable And Disassemble. It can be separated according to your requirements. Easy install, transport and relocate.
1.4 Economical and environment-friendly. A short construction period and little workers can be relocated with no waste.
1.5 Convenient transportation can be transported as a shipping container, or flat packed.
1.6 High strength, Live load capacity of roofing: 0.5KN/m2. Second floor load capacity: 150kg/m2.The load-bearing capacity was greater than 40tons. Live load of corridor/ balcony/walkway is 2.0KN/m2
1.7 Waterproof, fireproof, seismic resist. Its wind resistance Grade 11 (wind speed≤ 111.5km/h) Earthquake resistance: Grade 7, External and internal wall heat transmission coefficient: 0.35Kcal /m2hc
1.8 Customizable.various design as per your preference.
1.9 Little requirements on the ground. Being tough and flat is OK
2. What is Flat Pack Container houseXGZ Flat Pack Container house applies the world-class design principle and manufacturing process. Separate independent units can be combined unlimited longitudinally and laterally as required and also the units can be stacked up to 2-3 stories high to further enlarge the space and performance function.
1) Safe and reliable structure: This is designed to resist G10 wind that is 0.5KN/m2 wind pressure;
2) Seismic fortification intensity to 7 Degree. Applicable temperature:-50°C~+50°C.
3) Flexible utilization: single module can be used as a house; more modules can be combined to form a camp.
4) 4 modules stacked as a 20f container size can be put on the top of the container ship, which saves a lot of logistics cost.
3. Wide Application Suitable uses include offices, canteens, medical clinics, toilets, showers, security, and accommodation.
All units utilize fire rated materials
4. Do I need a Foundation?In short, you will always need a foundation for your Flat Pack Container house. This is because the ground moves a considerable amount. The ground can rise, sink or slide. This movement can be sporadic and is usually very slow. Even though it is often barely noticeable, this slight movement can affect how to level your home is.
A foundation provides a solid, stable platform for your building. Without this solid platform, the ground's natural movement can cause the containers to split and separate.
The ground underneath your building can also not be comprised of different materials. For example, part of the ground could be hard rock and the other part soft clay. This creates an unevenness that can allow your home to shift since the load isn't equally distributed. One result could be having doors that are incredibly difficult to open and close.




