
Project Profile:
Size: 228m*48m*11.9 m
There are three 5T single girders and one 10T double girders. Medium gray paint, steel color plate wall and roof panel, 1.4M brick wall, windowless, air tower, eight 6*5.5m large push-pull doors. Special design of pull-out column in the middle column.
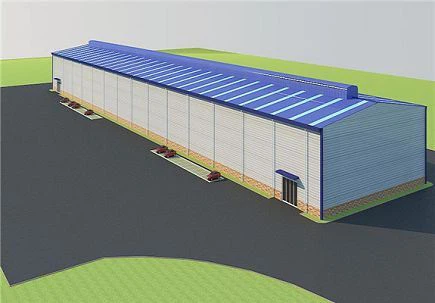
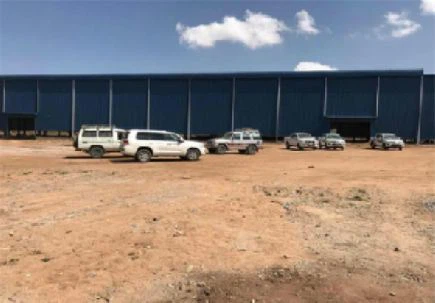
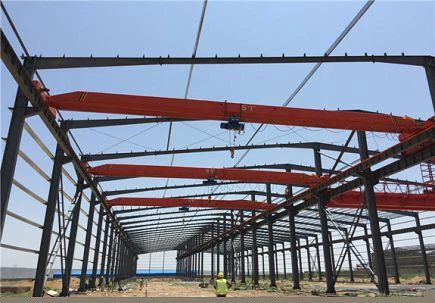
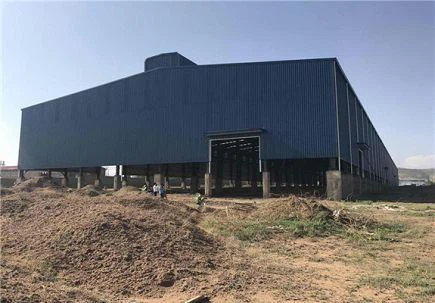
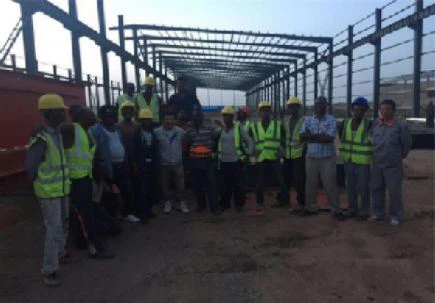

Jun 07, 2021

May 27, 2021