
1. Total built-up area: 2452M2
2. Bay Spacing: 40M
3. Eave height: 8M
4. Ridge height: 9M
5. Amount of steel materials: 115ton
6. Technical scope/Frame type: Gate-type steel frame office with 2 floors. Gate opening framed by pipe truss, quantities of electrical folded pushing gates.
7. Special requirements: Gate opening form, electrical folded pushing gates.
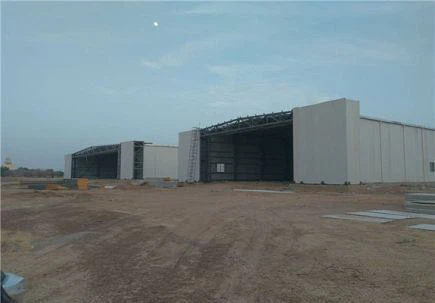
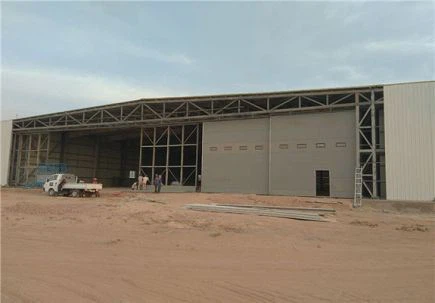
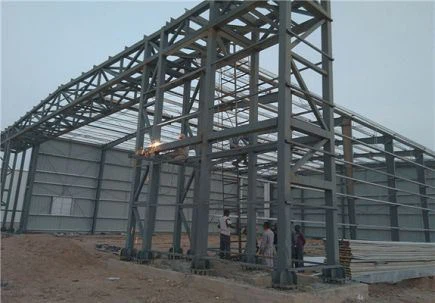
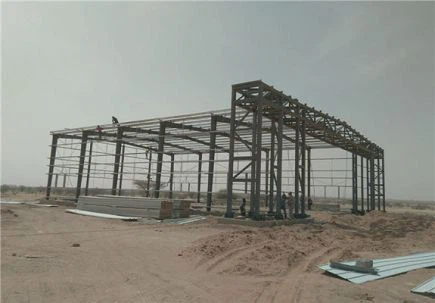
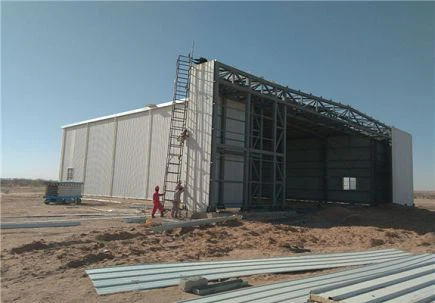

Jun 07, 2021

May 27, 2021