
Name of Building: Prefabricated Steel Admin Office Building
Structure System: Portal Frame
Area: 793㎡
Construction Site: Nipa District, Papua New Guinea
Project Details:
1. Admin Office Size: 22m*15m*5.8m
2. Roof Truss & Steel Column: 口60*2, 口50*2, 口100*4, 口200*100
3. Mezzanine System: Hot rolled steel beam+steel deck
4. Roof Cladding: 0.5mm corrugated steel sheet+50mm EPS sandwich panel as ceiling
5. Wall Cladding: 75mm EPS Sandwich Panel
6. Window: Aluminum-alloy sliding window with security mesh
7. Door: Steel entry door and Compound wooden door
8. Floor: Ceramic tiles, Laminated wooden floor
9. Electricity and Plumbing: Australiastandard wire and water pipe
10. Toilet and washing basin with Water Mark, shower cabinet, kitchen cabinet, urinals.
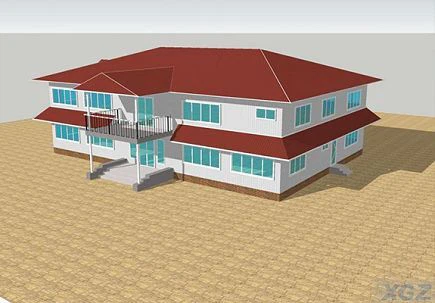
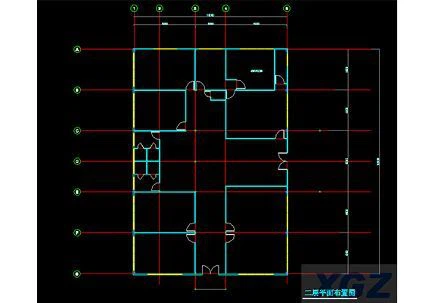
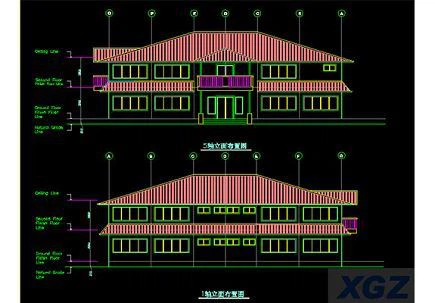
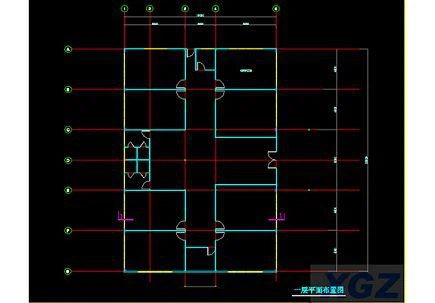
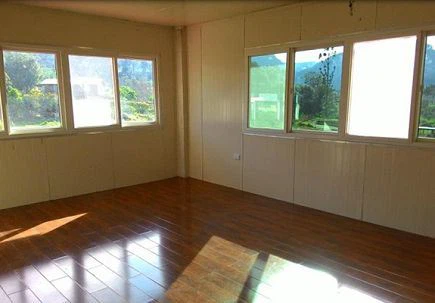
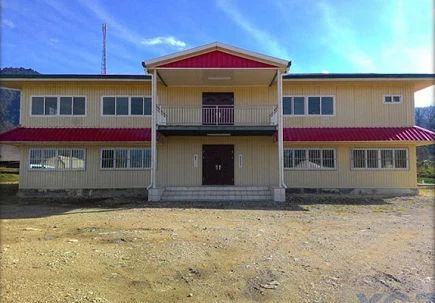

Jun 07, 2021

May 27, 2021