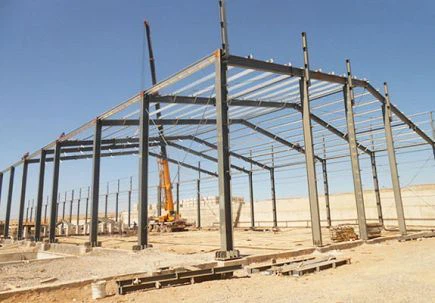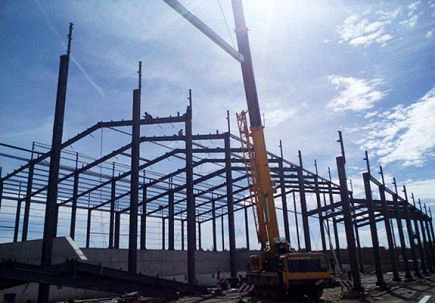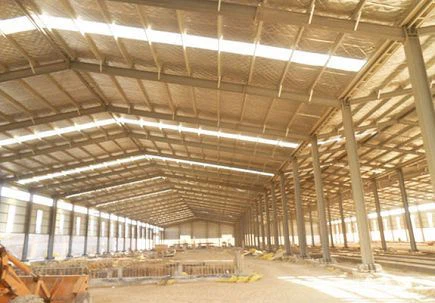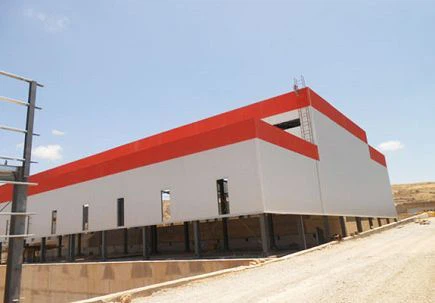
Name of Building: Steel Hangar for Ceramic Tile
Structure System: Portal Frame
Total Area: 14364㎡
Construction Site: Oran, Algeria
Project Details:
1. Size: 1# 102*46*12.45m; 2# 186*62*8.5m
2. Steel Column, Beam: Hot rolled Steels with mid-grey painting
3. Purlin: Galvanization C Purlins
4. Secondary Support: Galvanization, e.g. Tie Bracing, Bracing Bars, Angle Steels, all these will improve the stability and durability of the whole structural building.
5. Roof Cladding: Steel Sheet+ Fiberglass Blanket as insulation+ Steel Mesh
6. Wall Cladding: Steel Sheet+ Fiberglass Blanket+ Steel Sheet
7. Transparent sheet & Ventilation System on top roof
8. Service: Design, Manufacture and Installation on site.





Jun 07, 2021

May 27, 2021