
Name of Building: Steel Structure Workshop and Admin Office
Construction Area: 6464m²
Building Application: Home appliance equipment
Construction Site: Algeria
Project Details:
1. Structural Style: Frame Structure Construction
2. Main Steel Components: Box column and steel beam with mid-grey painting
3. Purlin: Galvanization Purlins
4. Roof & Wall: PU Sandwich Panel
5. Lift shaft, Glass curtain wall, Aluminum composite panel, Sectional doors
6. Service: one stop service covers the design, manufactory, civil work and steel structure installation and lasts almost 9 months.
(The following is a brief introduction to French:)
Nom du bâtiment: hangar de structure en acier et bureau d'administration
Surface de construction: 6464m²
Application de bâtiment: Équipement d'appareil ménager
Chantier de construction: Algérie
Détails du projet:
1. Style structural: Construction de structure de cadre
2. Composants en acier principaux: Colonne de boîte et poutre en acier avec la peinture gris-moyen
3. Purlin: Purlins de galvanisation
4. Toit et mur: Panneau "sandwich" d'unité centrale
5. Soulevez l'axe, mur rideau en verre, panneau composé en aluminium, portes sectionnelles
6. Service: le guichet unique couvre la conception, la fabrication, les travaux de génie civil et l'installation de la structure en acier et dure près de 9 mois.
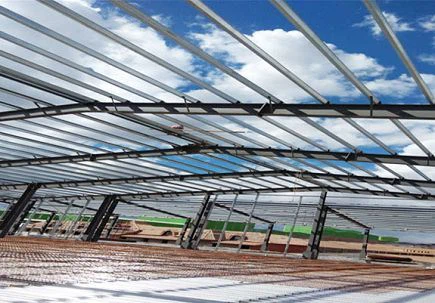
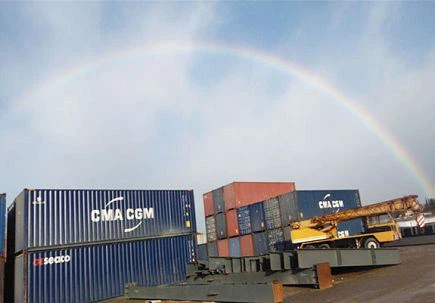
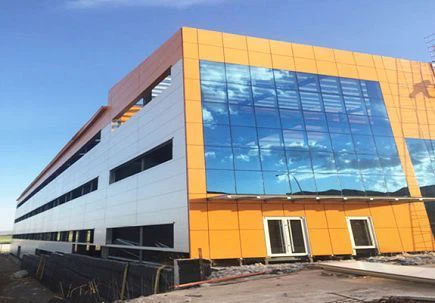
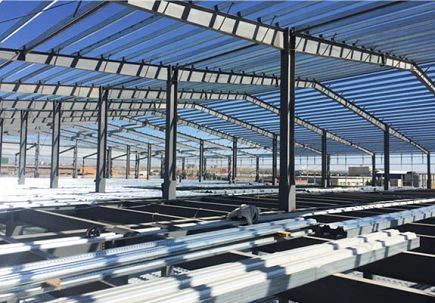
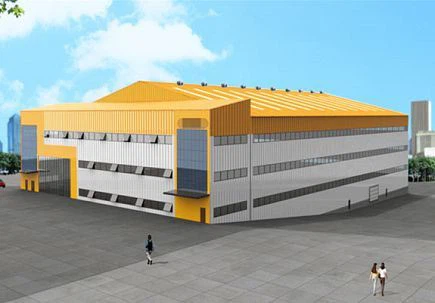

Jun 07, 2021

May 27, 2021