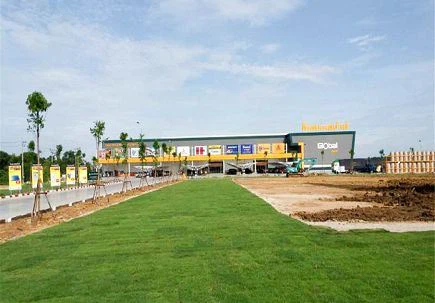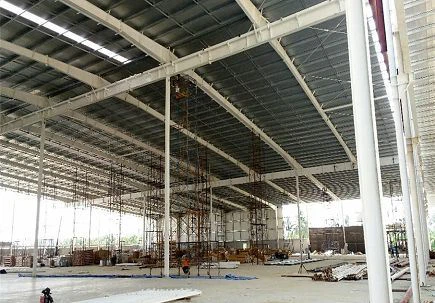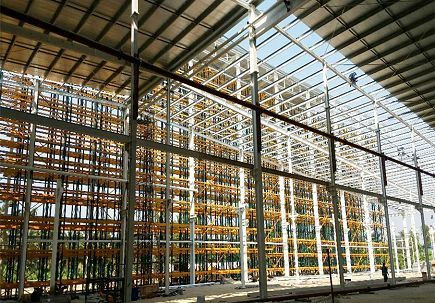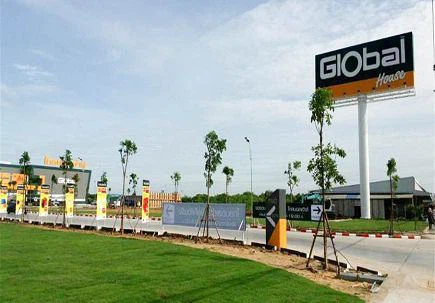
The project is a steel structure warehouse project in Thailand, which is located in Bangkok, Thailand.
The project is a steel structure retail warehouse. We are responsible for the skeleton part, and other suppliers are responsible for the enclosure part.
The building height is 22.20m, and the total construction area is 15372 square meters. Light portal steel frame structure is adopted with partial column pulling design. The column spacing is 8m, and there are 32 m span joists and few supports between columns. The total length and width of the workshop are 168m and 109.5m respectively.
There are three floors of office in the warehouse. There are two 2T cranes in 9m span and two 2T cranes in 7m span. The crane needs to extend 1.5m to the awning, and the lifting height is 6.2m. The design wind load is 0.7kn/m2, no snow load and no earthquake.





Jun 07, 2021

May 27, 2021