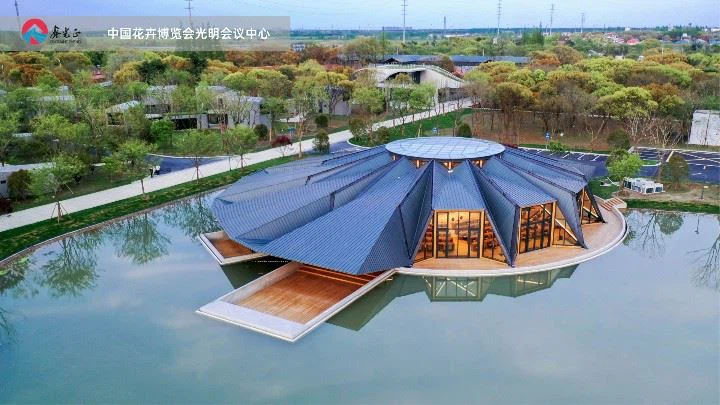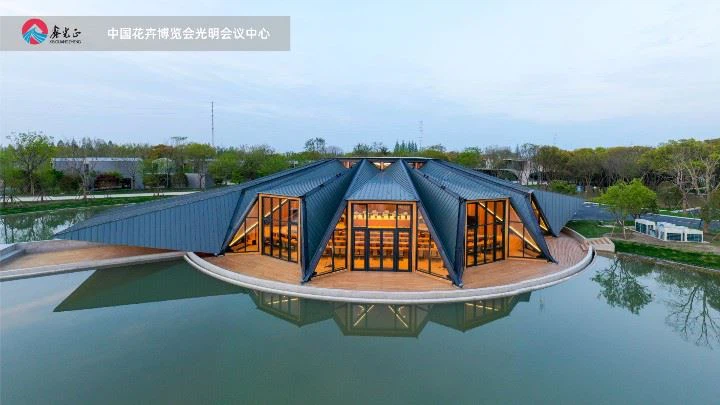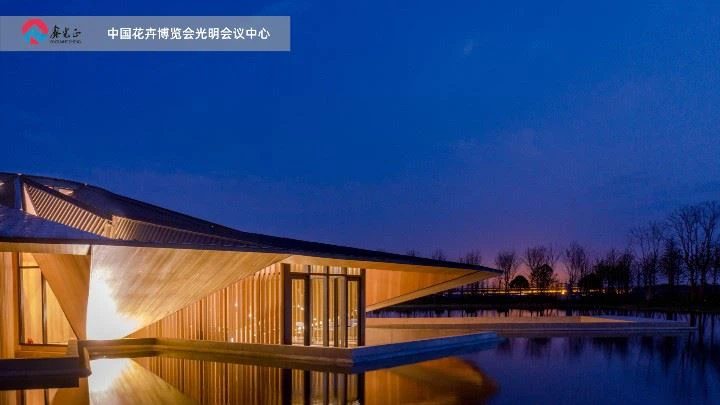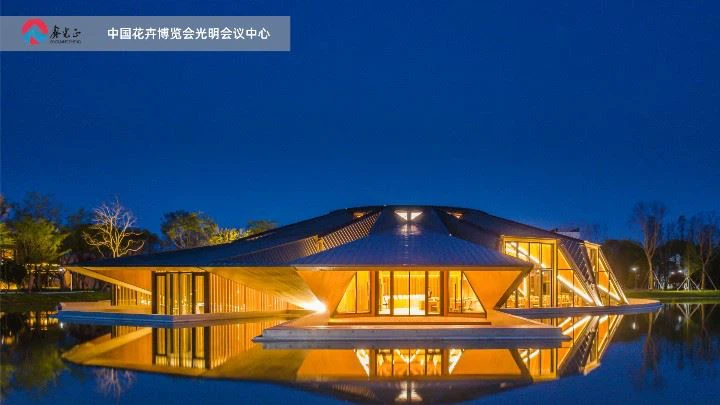
The Guangming Conference Center of the China Flower Expo is located in a wide range of green areas, surrounded by clear lakes. It is considered to be a modular construction solution that is easy to assemble. The geometry of the project is the result of different purposes.
At the bottom, these volumes are atomized to create an open interior space, the multidirectional connectivity of the building to the current and future environment, and the massive flow of air and light through the building. The inner space and its external projection respond to strategic solar orientation and visual privacy control.
A rigid, almost one-way circulatory system can be seen within the conference centre headquarters, so the project proposes the rupture and diversification of the pre-existing circular axis. The strategic division of volume and the tight atomization of the outer square produce sunny and dark areas, flexibility and richness of routes, visual intersection between one space and another, and better relations between regions and nature. finally, make the building better adapt to the surrounding environment.
The variable height of the volume responds to a continuous and smooth structural mesh, causing the subtle outline of the roof to fold and break in multiple directions. The continuous volume molded from the ground, as a terrain, constitutes a quiet space with an organic combination of natural and man-made buildings.





Jun 07, 2021

May 27, 2021