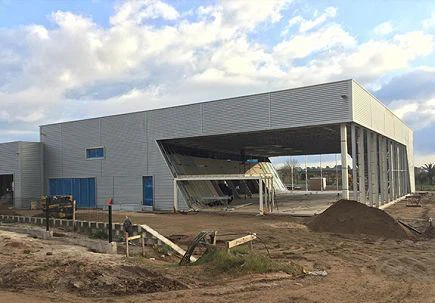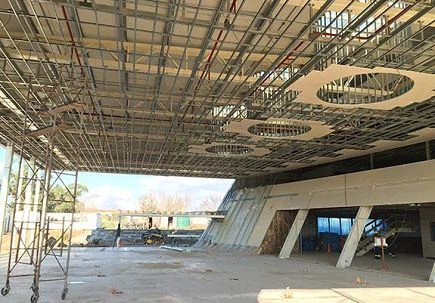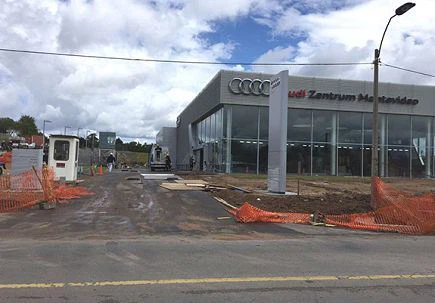
Introduction to Audi 4S Shop project in Uruguay
1. Building area: 4587 square meters (the maximum span is 50 meters)
2. Steel consumption: 255 tons
3. Architectural features: truss structure, door rigid structure, concrete structure
4. Enclosure materials: the roof is made of 100 mm EPS high-density composite board, the wall is made of 100 mm large wave Pu board, part of the exterior wall of the exhibition hall is decorated with honeycomb aluminum plate and glass curtain wall, and the external wall of the middle building area is decorated with ACP (the external decoration part, many of which are unified in the world).
5. Building function: there are car display area, office area and maintenance area.




Jun 07, 2021

May 27, 2021