
The warehouse is 180.48 meters long and 57.48 meters wide.
The Enclosure part adopts 0.5mmv760 outer plate + 100 mm glass wool (volume weight 16KG) + 0.4mm v960 inner plate, and adopts the way of reverse hanging plate, and the inner plate is installed at the bottom of purlin, so that the purlin can not be seen inside, which meets the aesthetic requirements.
In addition, there are two floors in some parts, using 688 floor bearing plate and stair handrail products of our company.
The upper wall of the warehouse adopts daylighting board to save cost. Below are windows and downpipes in the warehouse.
The warehouse is a three span structure, and each span is equipped with two 10 tons of crane equipment. The overall steel consumption is about 650 tons.
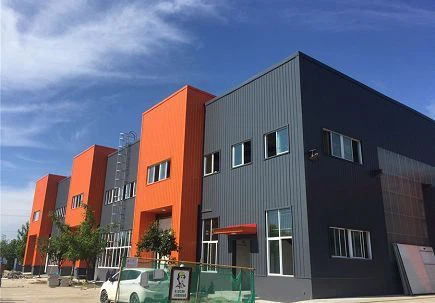
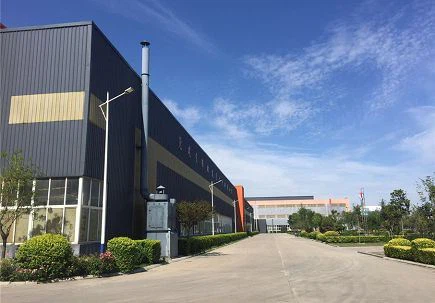
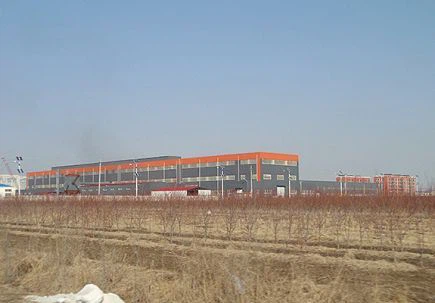
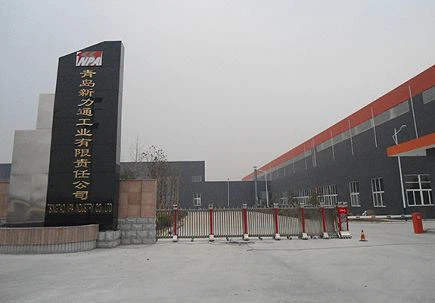
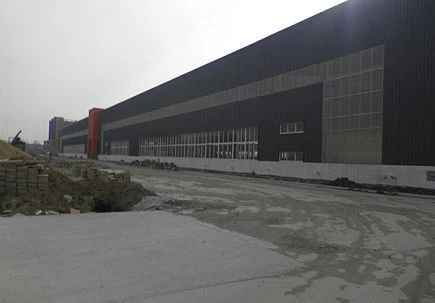
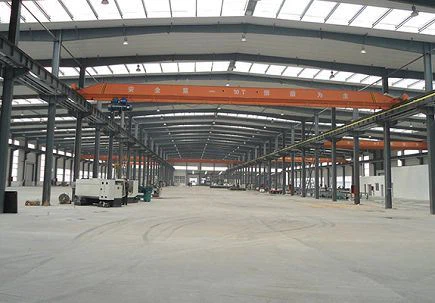

Jun 07, 2021

May 27, 2021