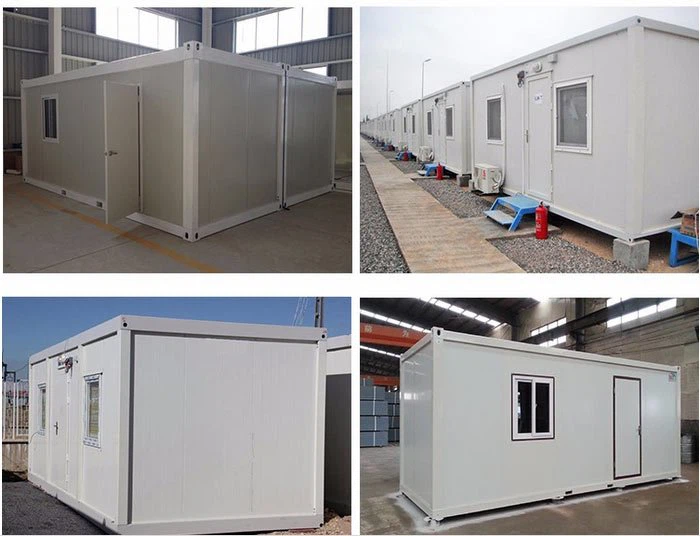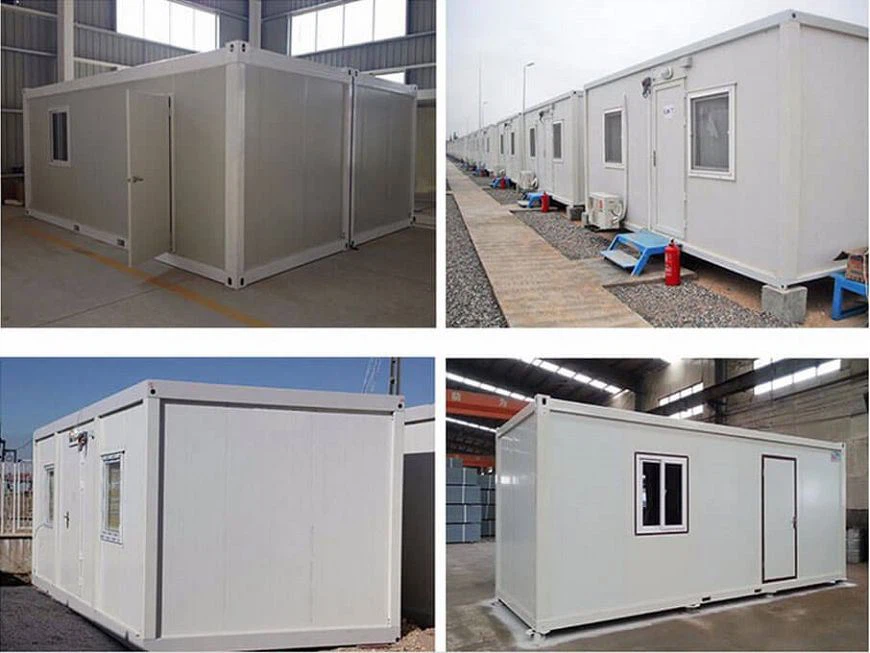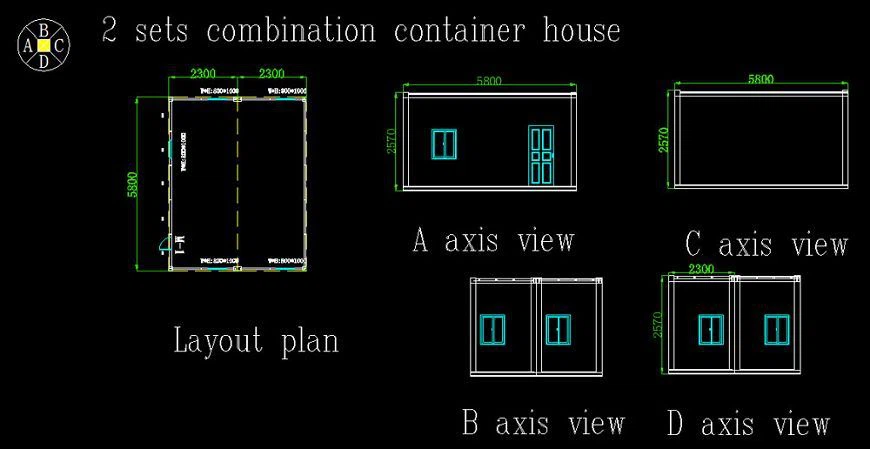

Container Home is made of light steel as steel structure and sandwich panels for wall and roof. The standard prefab container house is made by 1.8m as one modular, and components connected by bolts.

CHARACTERISTICS OF PREFABRICATED MODERN CONTAINER HOME
1. High strength and stiffness, high weight bearing
2. Water-proof, Fire-proof, Wind-proof, Earthquake-proof
3. Antisepsis and damp proofing
4. Sound insulation and heat insulation
5. Easy move Easy maintenance
6. Low cost & nice looking
7. Economy and environment friendly
Container Home is made of light steel as steel structure and sandwich panels for wall and roof. The standard prefab container house is made by 1.8m as one modular, and components connected by bolts. The prefab house can be assembled and disassembled more than 6 times, and the service life is more than 20 years. Container house is widely used as Construction site, Temporary Office, Temporary Dormitory, Field operation, Sentry Box, Kioski, police box, newspaper store, transformer room, movable toilet and so on.
CONTAINER HOME MAIN PARAMETER
| Standard size | 5800mm*2300mm*2570mm (L*W*H) 5800mm*2300mm*2620mm (L*W*H) 6055mm*2435mm*2570mm (L*W*H) 6055mm*2435mm*2620mm (L*W*H) Full detachable 3000mm*6000mm (L*W*H) Outer dimension, and the hight be customized |
| Frame | Square tube(160*80*3.0, 120*60*3.0, 40*80*2.0, 40*40*2.0, 30*30*2.0)corner fittingcorner columncorrugated roof |
| Wall system | Wall panel & Ceiling panel, (customer can choose EPS/ Glass wool / Rock wool /PU sandwich panel)Decoration strip (PVC material)Aluminum section (fixed wall plate)Angle aluminum( door and window frames decoration) |
| Floor | 18mm plywood plate or cement fiberboardPVC flooring |
| Windows and doors | Window( Aluminum alloy windows or Plastic steel window)Entrance steel door( or other EPS door/Anti-theft door)Indoor steel wooden door |
| Electric system | electric box, switch, sockets, wires, breaker and etcLED Light |
| Water system | Pedestal pan, Hand wash basin, Shower room |
ADVANTAGES
| Beautiful Appearance | Steel structure don't appear on the outside |
| Installation | Low foundation requirement, high integration, stronger environmental suitability |
| Energy saving & Eco-friendly | Standard manufacturing, no construction garbage, environmental friendly |
Safe & steady | Earthquake resistance is Grade 7, Wind resistance is Grade 7, floor loading 1.5kN/M2. |
| Fast to assemble and dismantle | Short construction period, 4 people can install 100-150/m2 in one day. |
| Flexible design | Various modular combination, can satisfy different requirement |
| Recyclable | Material is recyclable |
| Comfortable and beautiful | Flat connection, elegant and chic |
| Easy to load & delivery | 6-8 set( 20ft ) per 40 HQ |
We can customize and produce different Container House according to your needs.
If you are finding Container Home Builders, we will be your best choose. We can provide comprehensive services from product to installation. Welcome to contact us!


Hot Tags: container home, China, suppliers, manufacturers, customized, cheap, low price, for sale, made in China, hidden nails board, aac board, box-steel, Kiosk, warehouse prefab, rock wool composite panel