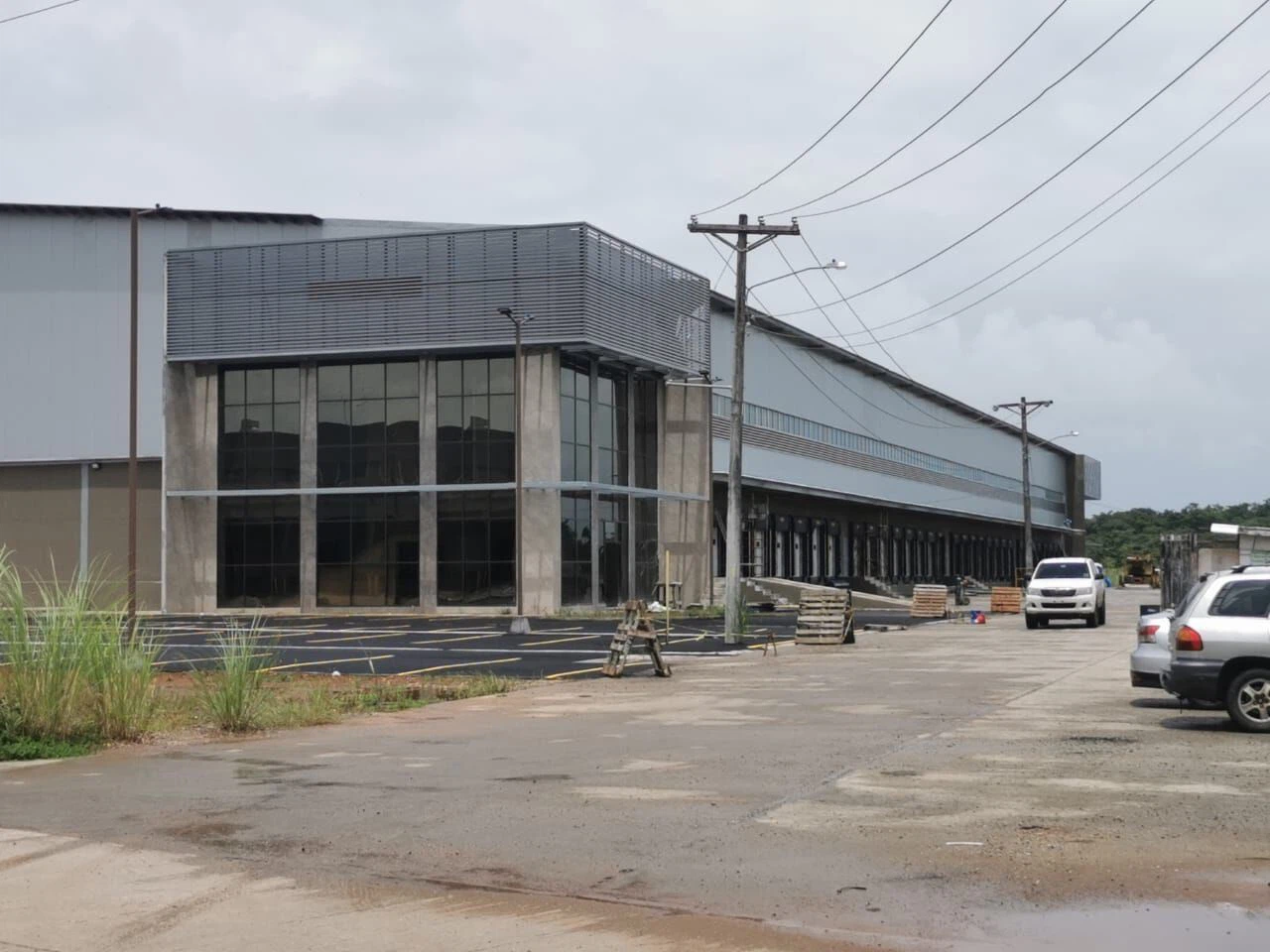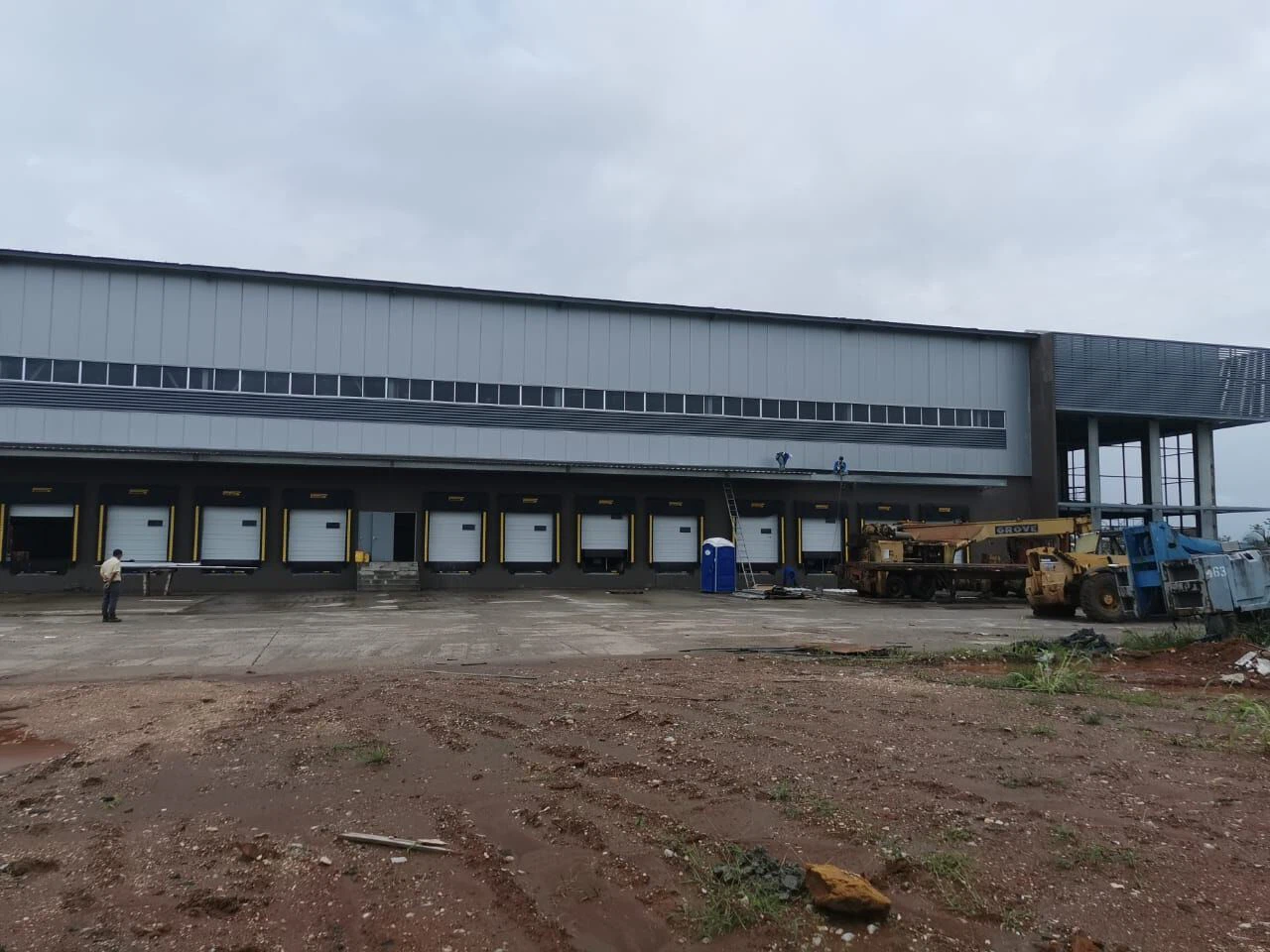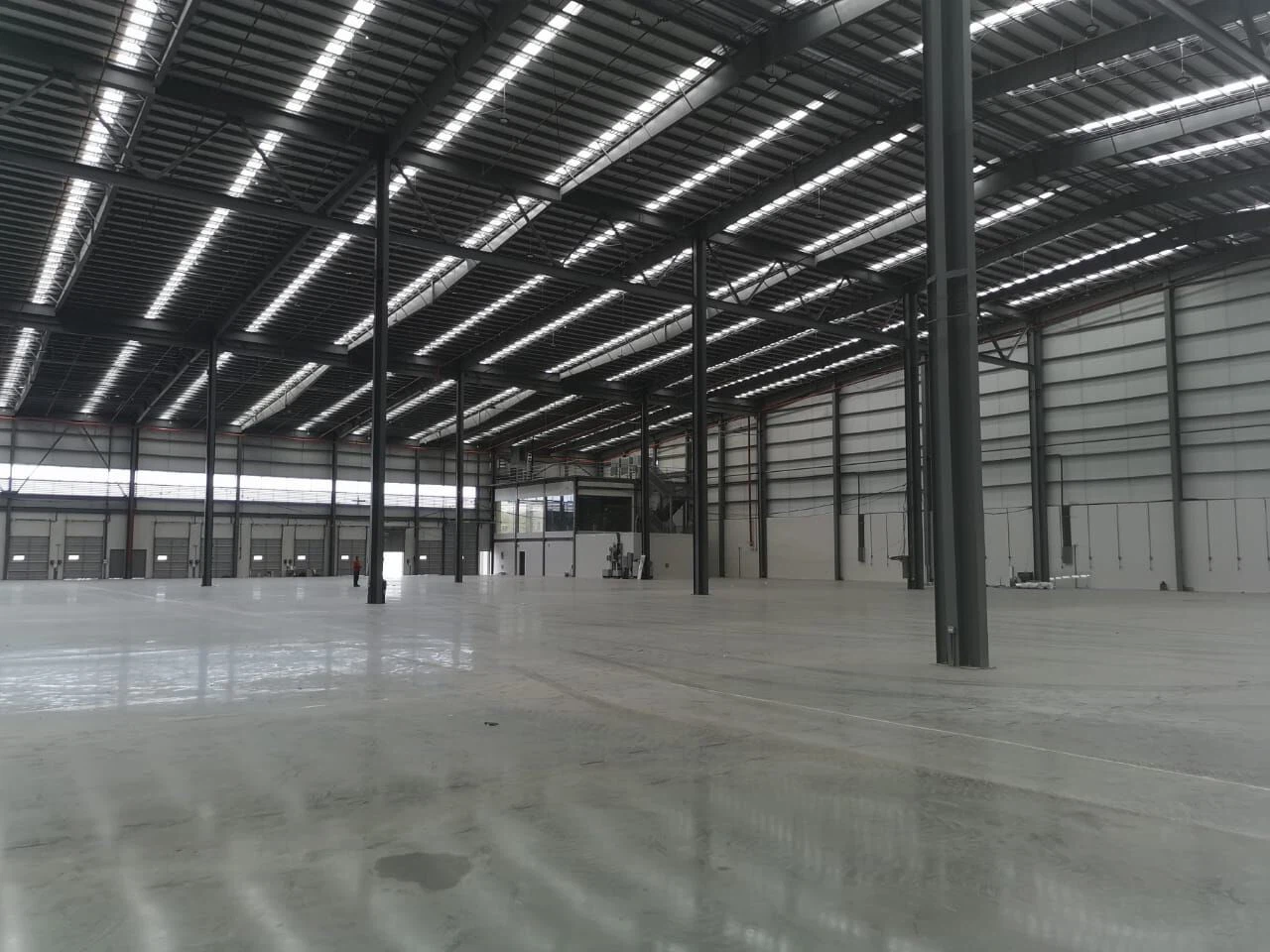
May 23, 2021
Our logistics warehouse project in Panama is about to be completed. It adopts the AISC360 -10standard design, with a construction area of about 19,000 square meters. The two-sided H-section columns are used, the column spacing is 15 meters *24 meters, the cornice height is 13 meters, and the roof ridge height is 18 meters, so that more barrier-free space can be obtained and more shelves can be arranged. Three floors of offices are located in two corners of the building, providing highlights for the whole building and giving the design a more modern feel.



Previous: XIN GUANGZHENG QUALITY PROJECT-11
Next: General Calculation Rules Of Steel Members In Steel Structure Engineering