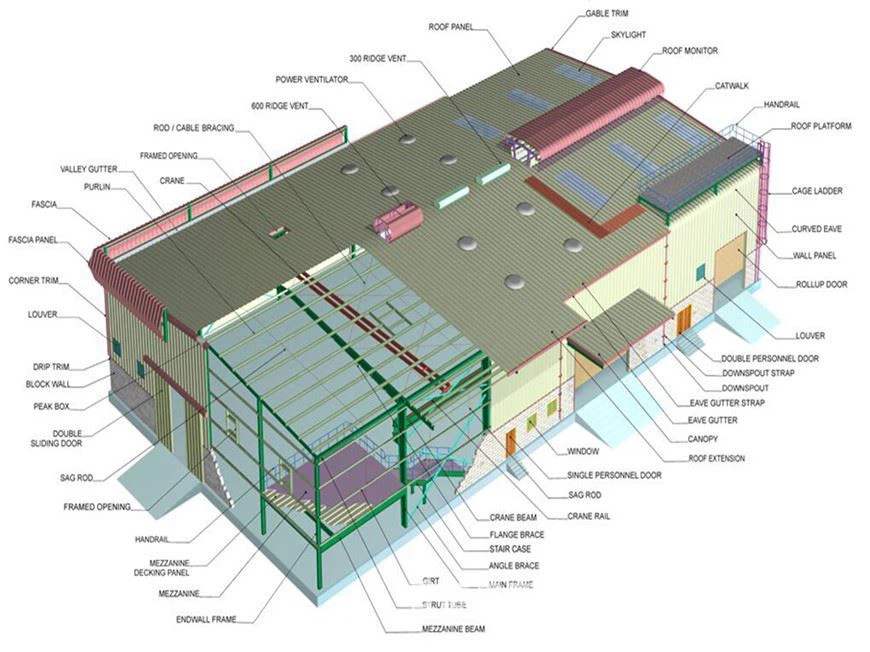
With people's increasing concern about the quality of the building environment and the increasing demand for it, the demand of steel structure industrial plant, as one of the infrastructure of modern industrial development, is constantly refreshing...
With people's increasing concern about the quality of the building environment and the increasing demand for it, the demand of Metal Workshop, as one of the infrastructure of modern industrial development, is constantly refreshing.
With the wide application of Metal Workshop, and its gradual trend of replacing the traditional plant building, more and more people realize that it has great advantages compared with the traditional reinforced concrete structure workshop.


Reasonable design is the fundamental problem to save raw materials and control the cost of steel structure workshop. The difference of the design scheme of the steel structure Metal Workshop is an important reason for the change of the number of raw materials, which directly affects the total cost of the steel structure Metal Workshop.
1. Basic design: the basic cost is closely related to the geological condition of the Metal Workshop. In the design, attention should be paid to the geological report of the factory site, the reasonable type of foundation should be selected, and the bearing surface and buried depth of the foundation should be controlled, which has a positive impact on the total cost of the steel structure Metal Workshop.
2. Steel beam design: rectangular section beam is a common bending member, which is often used in design, but the material utilization rate is very low. One of the reasons is that the stress of the material near the neutral axis is low, and the other is that the bending moment of the beam varies along the length of the beam. Because the stress is small in most sections of the uniform cross-section beam, the material is not fully used, and the material utilization can be improved only when the shaft is stressed. Therefore, plane trusses can be used instead of rectangular beams in the design. The plane truss is equivalent to the hollowed-out beam and takes out the excess material from the beam, which is not only economical but also can reduce the self-weight. It can also be developed into a spatial grid, which can greatly improve the material utilization rate.
3. Column network design: column network layout is used to determine the span and spacing of columns. When the process requires permission, it is more economical to choose a small-span portal framework. Typically, the spacing between door frames is 6m-9m. When installing large tonnage cranes, the economical column spacing is usually 7m-9m. It should not exceed 9m. When more than 9m, the amount of steel used in roof purlins, crane beams and wall frame systems will increase accordingly, and the cost will be uneconomical. Therefore, whether the layout of the column grid is reasonable or not has a great impact on the cost of the steel structure Metal Workshop building.
Hot Tags: metal workshop, China, suppliers, manufacturers, customized, cheap, low price, for sale, made in China, prefab hall, glass wool and pu sanwich board, hidden nails of the rock wool roof panel, cleanroom panels, Kiosk, folding storage