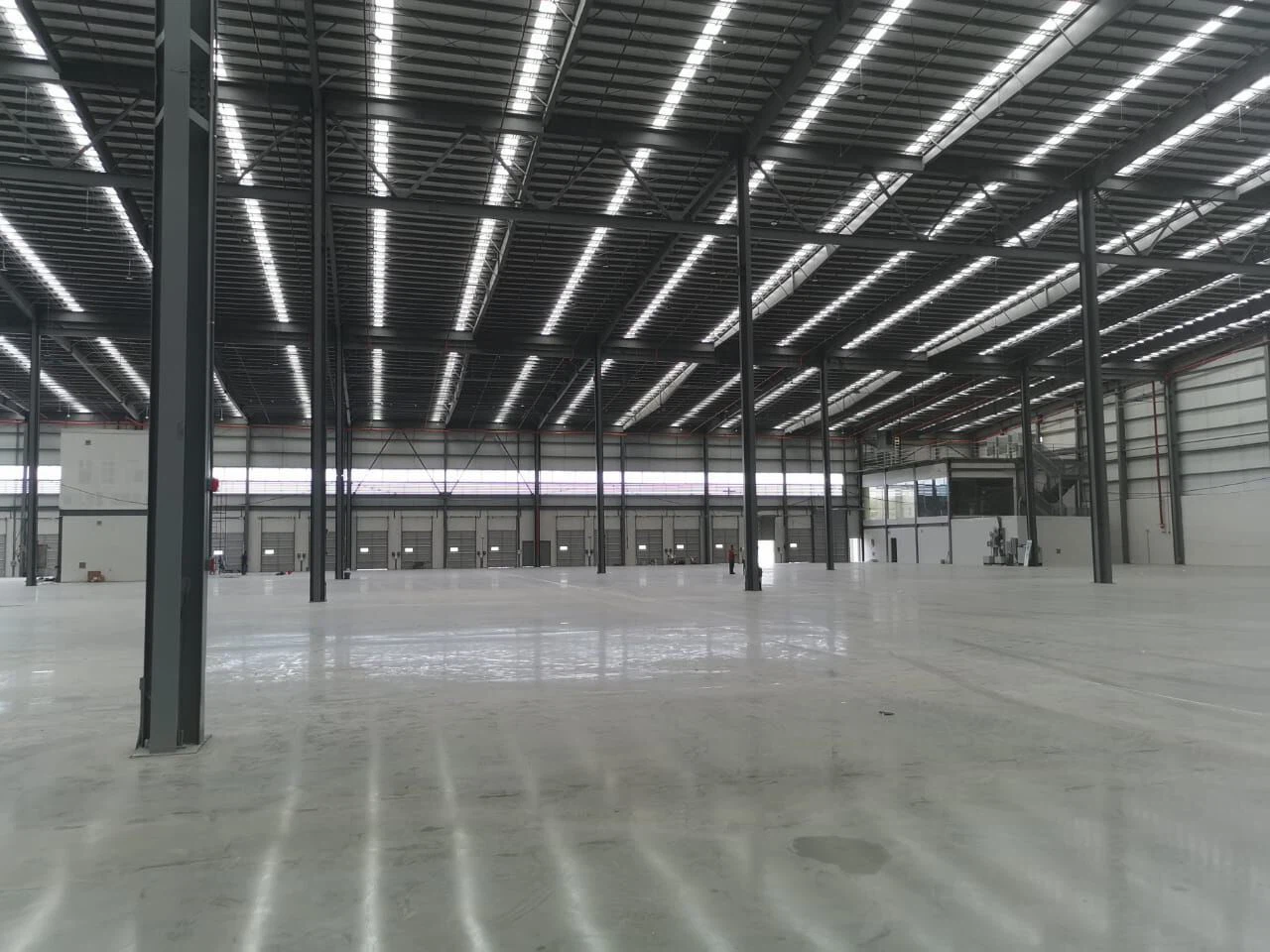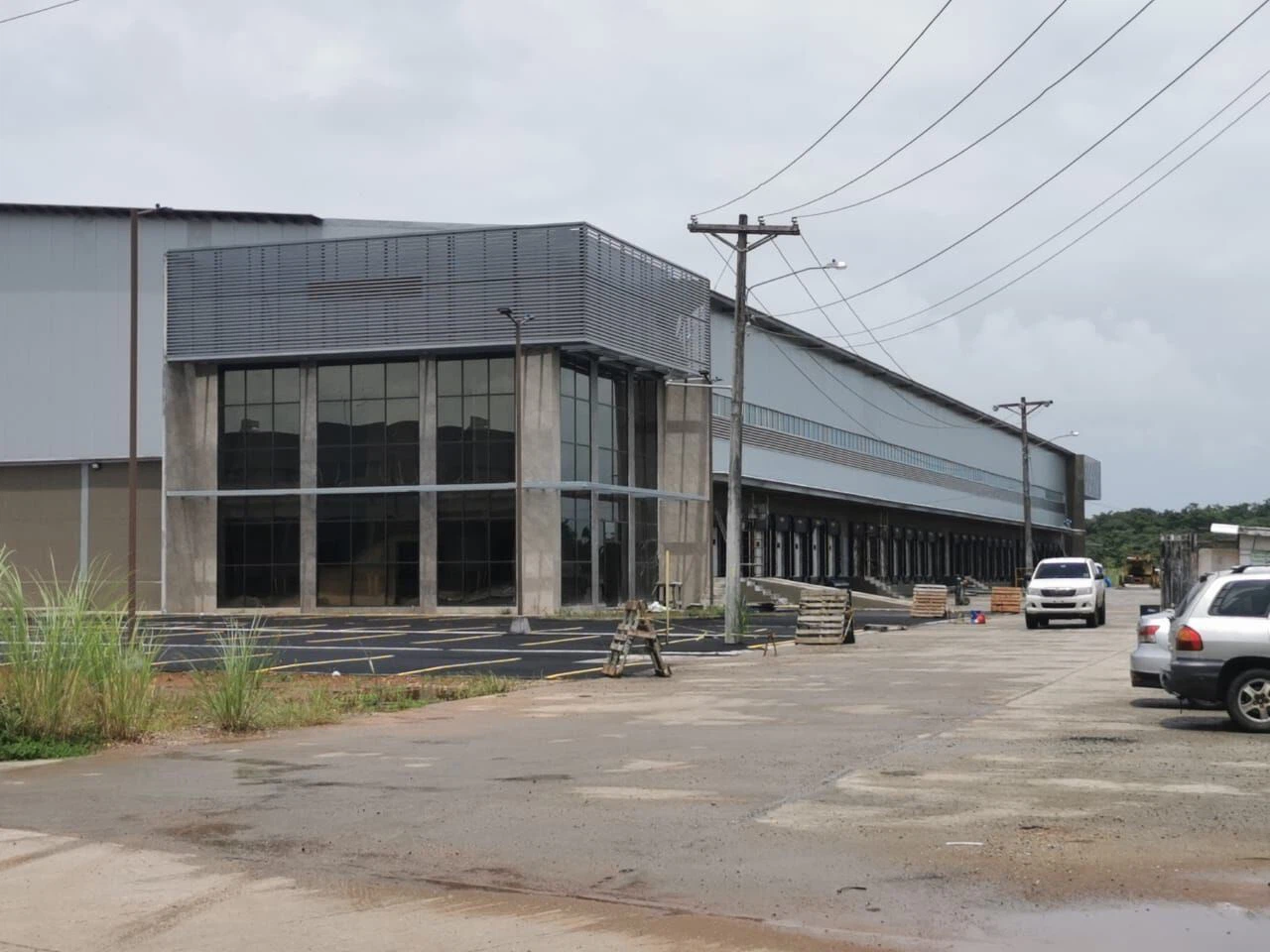
Our logistics warehouse project in Panama is about to be completed. It adopts the AISC360 -10standard design, with a construction area of about 19,000 square meters. The two-sided H-section columns are used, the column spacing is 15 meters *24 meters, the cornice height is 13 meters, and the...

Our logistics warehouse project in Panama is about to be completed. It adopts the AISC360 -10standard design, with a construction area of about 19,000 square meters. The two-sided H-section columns are used, the column spacing is 15 meters *24 meters, the cornice height is 13 meters, and the roof ridge height is 18 meters, so that more barrier-free space can be obtained and more shelves can be arranged.

Three floors of offices are located in two corners of the building, providing highlights for the whole building and giving the design a more modern feel.

Hot Tags: prefab logistics warehouse, China, suppliers, manufacturers, customized, cheap, low price, for sale, made in China, container home prefab shipping, panel of cleanroom, flatpack container warehouse, prefabricated villa, Hot dip galvanizing C/Z Purlin, Rock wool composite board