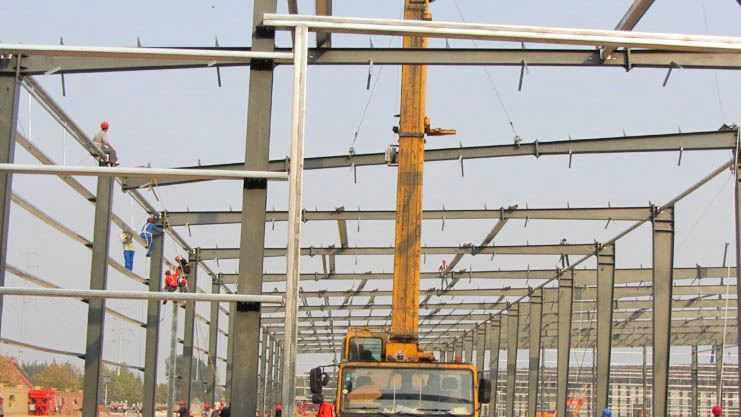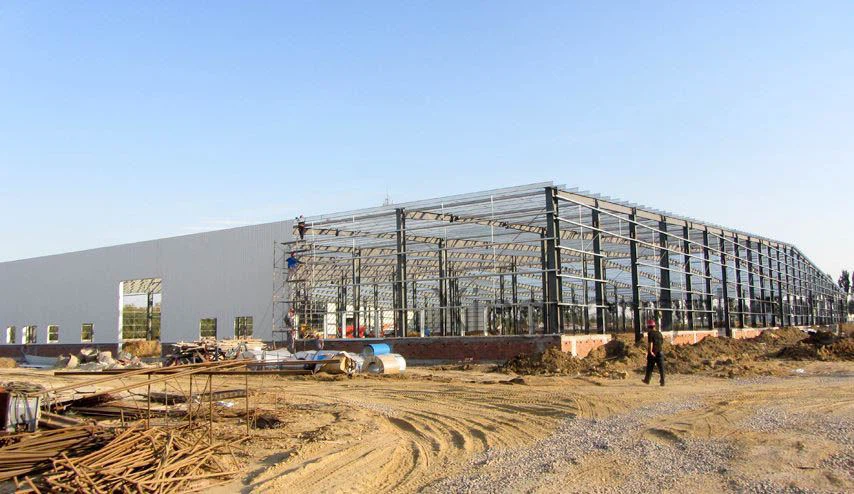
Jan 13, 2021
Steel structure workshops (warehouses) have become very popular in recent years, because the materials are processed in the factory and then shipped to the site for installation, which not only guarantees quality but also speed. Some people will wonder how the steel for the steel structure workshop is installed after being shipped from the factory? What are the processes? Today, Xinguangzheng Building Technology will give you a brief explanation.
Installation process of steel structure workshop (warehouse):
1. Main structural steel frame hoisting
Splicing steel beams on the ground, erecting steel columns, hoisting steel beams, connecting secondary structures, correcting the deviation of the main structure, installing crane beams (optional), hoisting interlayers (optional), and coating with fireproof paint.
Main control quality: The deviation of the main structure should meet the specifications and design requirements, and the initial and final tightening of high-strength bolts should meet the requirements.

2. Installation of secondary structural steel components
Roof wall purlin, roof wall support, flange support, etc.
3. Installation of roof panel and insulation layer
Lay the insulation layer first, then install the roof panel.
The main quality control: the roof is mainly waterproof, so the billboard and the board should be overlapped, the nailing situation, the glue coating should be full or not, the glue should be wiped clean, and the plate surface coating should not be damaged to prevent rust.
4. Wall maintenance and installation
Mainly the wall insulation and wall panel installation.
Main quality control: The wall is mainly an aesthetic problem, and a window area waterproof problem. There is also the problem of installation deviation. For example, the bottom should be flat, the entire plane should be flat, and the flatness deviation between the plates should meet the requirements.

5. Detailed structure
Mainly is the installation of some trims, such as the wrap angle between the roof and the wall, the wrap angle at the corner of the wall, the flood panel between the wall panel and the brick wall, and the door and window trim.
Main quality control: The detailed structure is the last link and one of the main items of aesthetics, so horizontal and vertical are very basic.
Hope that through the introduction of this article, let you have a general understanding of the steel structure workshop (warehouse) on-site installation process. thank you!