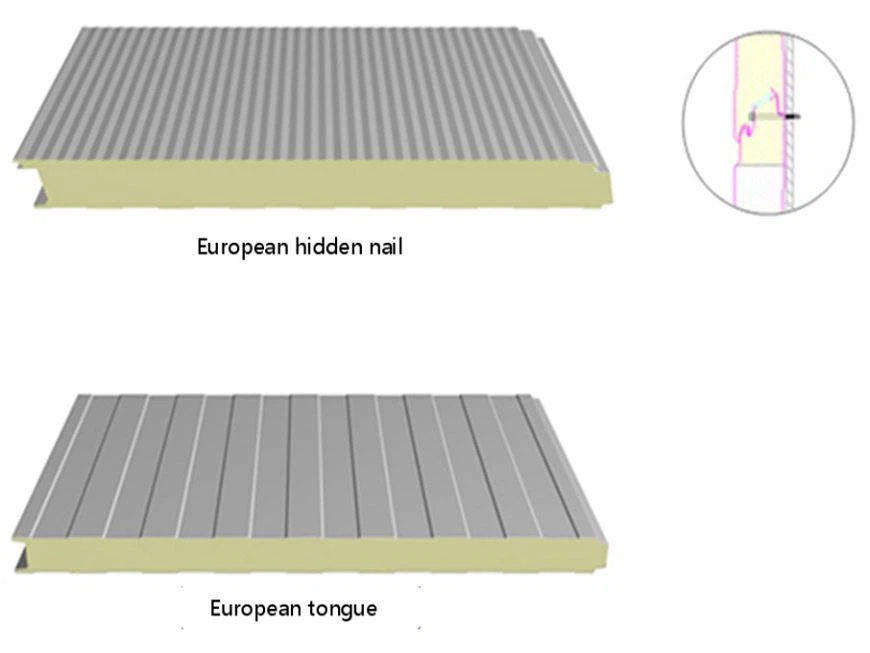
As a green, environmental-friendly, light and high-strength new building cladding material, the PU sandwich composite panel has become a mainstream material.
As a green, environmental-friendly, light and high-strength new building cladding material, the PU sandwich composite panel has become a mainstream material.
PERFORMANCE DESCRIPTION
High Efficiency and Energy Conservation: the excellent thermal insulation performance reduces building energy consumption and reduces costs on air-conditioning equipment.
Beautiful Facade: the hidden nail connection guarantees hidden screws and more beautiful building walls.
Solid and Durable: high-strength panels and excellent mechanical properties of walls.
Practical Design: the unique double-support plug interface design ensures that walls have stronger wind pressure-resistant capacity and are solider. Multiple Choices: multiple panel types.
PLATE TYPE

PRODUCT PARAMETERS
Panel type | European joint hidden type wall panel | European tongue and groove type wall panel | |
Effective width (mm) | 1000 | 930 | |
Core thickness (mm) | 50, 75, 80, 100,150, etc. | ||
Recommand steel plates | Brand | Bao Steel, Yieh Phui Steel, Guanzhou Steel, etc. | |
Painting | PVDF, SMP, HDP, PE; The top painting should be above 25 μm | ||
Galvanized layer | Exterior plate: 55% Aluzinc above 100g/m2 or Zinc coating above 150g/m2 | ||
Inner plate: 55% Aluzinc above 70g/m2 or Zinc coating above 100g/m2 | |||
THE LOAD AND HEAT TRANSFER COEFFICIENT OF ENERGY-SAVING WALL PANELS
Panel thick (mm) | Heat transfer coefficient (W/m2·K) | Weight (kg/m2) | Load distribution | ||||||||||||
Single support (mm) | Continuous (mm) | ||||||||||||||
P=kn/m2 | 0.6 | 0.8 | 1 | 1.2 | 1.5 | 2 | 0.6 | 0.8 | 1 | 1.2 | 1.5 | 2 | |||
45 | 0.43 | 11.18 | L= | 3956 | 3445 | 3072 | 2784 | 2448 | 2046 | 4430 | 3858 | 3440 | 3118 | 2741 | 2291 |
50 | 0.39 | 11.38 | L= | 4268 | 3721 | 3323 | 3014 | 2655 | 2224 | 4780 | 4167 | 3721 | 3375 | 2973 | 2490 |
60 | 0.33 | 11.78 | L= | 4861 | 4246 | 3800 | 3453 | 3049 | 2564 | 5444 | 4755 | 4256 | 3867 | 3414 | 2871 |
75 | 0.26 | 12.38 | L= | 5688 | 4980 | 4464 | 4064 | 3599 | 3038 | 6370 | 5577 | 4999 | 4551 | 4030 | 3402 |
100 | 0.2 | 13.38 | L= | 6941 | 6087 | 5466 | 4984 | 4423 | 3746 | 7773 | 6817 | 6121 | 5582 | 4953 | 4195 |
120 | 0.16 | 14.18 | L= | 7853 | 6890 | 6189 | 5645 | 5013 | 4250 | 8795 | 7716 | 6931 | 6322 | 5614 | 4760 |
150 | 0.13 | 15.38 | L= | 9099 | 7980 | 7166 | 6534 | 5800 | 4913 | 10190 | 8937 | 8025 | 7318 | 6496 | 5502 |
Above L unit is mm. Above data calculated by 0.6mm steel exterior plate, 0.5mm inner steel plate and 40kg/m3 density PU. | |||||||||||||||
Hot Tags: pu sandwich composite wall panel, China, suppliers, manufacturers, customized, cheap, low price, for sale, made in China, Prefabricated Steel Structure Chicken House, glass sanwich roof panel, Hot dip galvanizing decking Floor, Z purlin, steel structure warehouse, warehouses